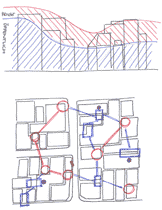zoning
tradition
The traditional Japanese house has a variety of vertical and horizontal zones of different privacy-levels. Starting with the step onto the living level which raises from the public ground.
Following the horizontal order into the depth of the house there are various levels of privacy. First the front garden on the same level as the street, second a sheltered terrace. The front part of the house is accessible to visitors while the second is completely private. The inner yard [tsubo-niwa] marks the border between these two parts and provides another vertical step. |
The modern Akihabara follows a similar order of public and private spaces.
Beginning on the main road [chuo-dori] the density continuously sinks while the percentage of residential usage increases. The same development can be found through-out the vertical structure of the buildings. Higher floors are more often used as residential spaces.
low density:
mainly residential, schools and a low commercial density
medium density:
greater programmatic variety, residential on upper floors, grater number of offices
high density:
hardly residential, high commercial density, mainly non-residential customers |
layers

above: systematic sketch of public and private layer in Akihabara.
beneath: a first sketch for an additional layer of public and private spaces set on the rooftops of existing buildings.
Spaces are connected to each other and to the existing structures. |