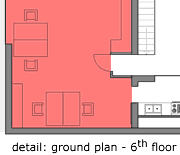The building can be entered through the towers on opposite sides of the block.
On the ground and second floor of each tower a restaurant or bar is situated. Therefore also being of interest for non-manga-interested people.
From the fifth floor upwards the towers share storeys that can be entered on either side.
The fifth floor holds some kisas (multimedia-boxes for rent), storage rooms and the main central sales room that offers a wide collection of the publishers book for public sale.
Apart from more storage rooms for books and exhibition equipment the sixth floor holds joint offices for the publishers and most important in the central part of the floor another sales area. |
This one is not for public sales but for interested business clients to get information about new manga books or to get in contact for business proposals.
The room is split in three parts fitted with desks and a couple of shelves for presentation.
The seventh and top floor is one huge area that is only lightly split into areas through the varying room height.
It is a multi-purpose space to be used for lectures or exhibitions. It also includes the roof terraces to be used for outdoor events.
A small kitchen, storage room as well as sanitary facilities are included to provide the required infrastructure for bigger events. |
 |