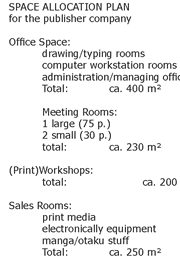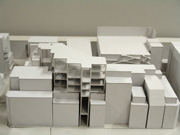In order to link the two publishers for Manga comics in the area a new structure was developed.
Go Books! and another publisher in the next block should gain a linking space with rooms for various programmatic aspects.
Not only workshops, offices and meeting rooms, but also sales rooms and a big market and exhibition space were part of the programme.
Altogether a calculated area of nearly 2500 m² rooftop on up to three floors were thought of. Entries should be hidden in existing buildings. Marked by multimedia screens to give a hint to possible consumers and customers. |
According to the usage of the different areas a catalogue of possible appearance and atmospheres with possible materials that would match these needs was created.
 |
In order to create an independent structural solution the planning had to be refined and was changed to be self-supportive.
Therefore two buildings had to be removed and the actual floor space has been decreased down to approx. 700 m².
The spatial programme is to be reduced and sharpened according to the actual needs and existing offers in the area.
The functionality of a network and public space remains.
 |