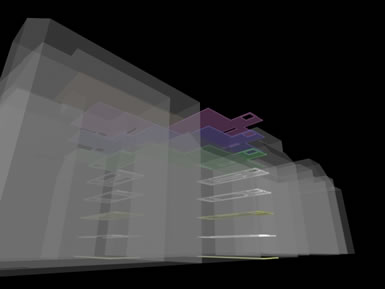|
|
With the shape of the top floor the building finally got a proper connection to the area.
As can be seen in the aerial views the shape now has a similar variety of heights and sizes. On the one hand hiding the fact of being a large structure it on the other shows the various programmatic spaces on the top floor.
The two higher ceilings on the north and south side continue the volumes of the stair-towers while also allow to improve the lighting situation by making room for additional skylights.
The exhibition space can be easily transferred into a galery space as well as be used to host a congress. With the two terraces it allows to extend the space during good weather conditions. |
 |
|
|
|
[views]
aerial views
aerial city views
[scheme]
view floors
top floors
[interiour]
interiour
[collage]
collage1
collage2 |